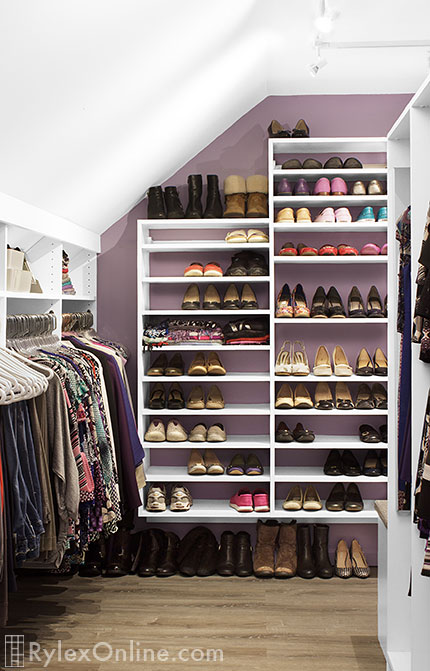When you start with good design, every
closet
can live up to its potential. Originally, this was an open space with
sharply sloped ceilings
which drastically diminished
usable space.
Sloped ceilings and angled walls
present a challenge, but innovative design solutions have the power to transform an awkward space into an organizational powerhouse. What transpired—a transformation into a
U-shaped closet
with two distinct areas for a husband and wife.
Features:


